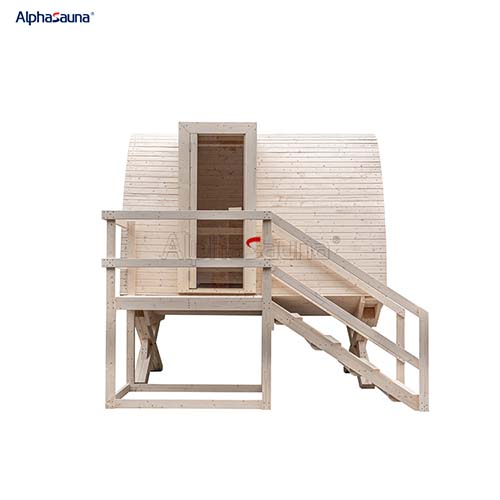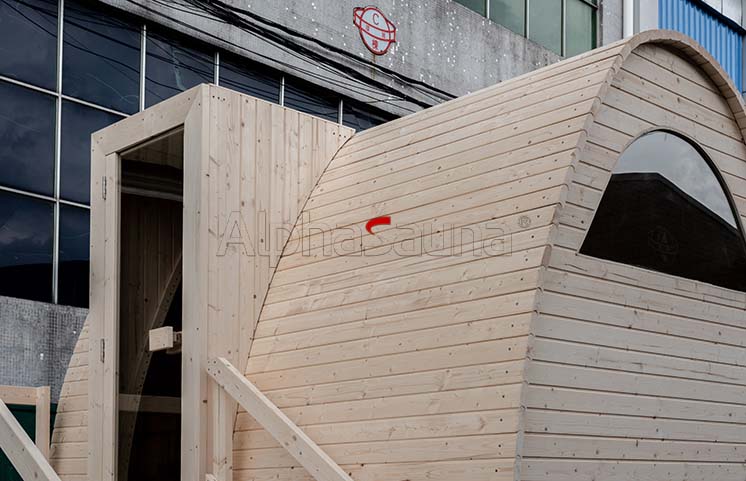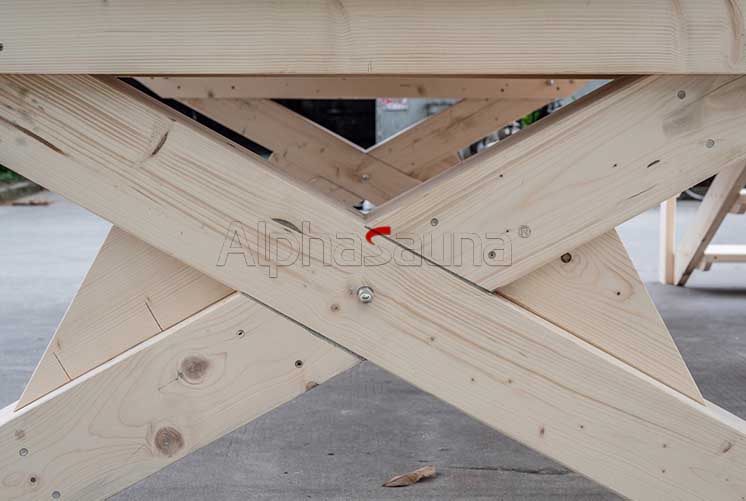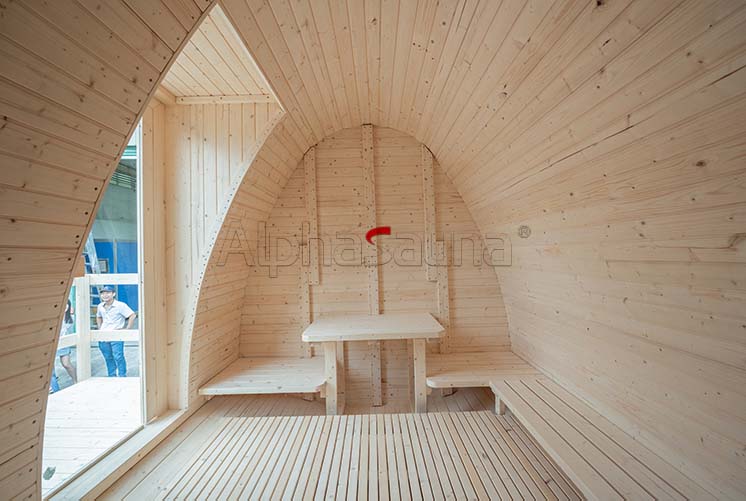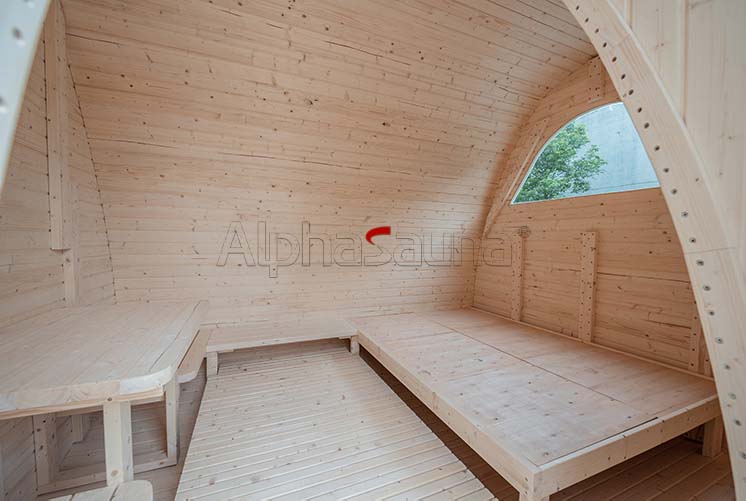PRODUCTS
- Sauna Rooms
- Cold Plunge Tub & Ice Bath Tub
- Cold Plunge Chiller
- Wooden Hot Tub
- Wooden Bathtub
- Wood Camping House
-
Sauna Accessories
- Sauna Wooden Bucket Set
- Sauna Aluminum Bucket Aluminum Spoon Set
- Sauna Wooden Bucket Wooden Spoon
- Sauna Aluminum Bucket Aluminum Spoon
- Sauna Thermometer And Hygrometer
- Sauna Hourglass & Thermometer Hygrometer 2 in 1
- Sauna Hat
- Steam And Sauna Floormat
- Sauna Sand Timer & Clocks
- Sauna Lamp Shape
- Sauna Backrest And Pillow
- Sauna Aroma Bowl
- Sauna & Steam Room Door
- Sauna Other Accessories
- Sauna Stove & Hot Tub Stove
- Steam Generator
- Wooden Shower Room
- Pool Accessories






